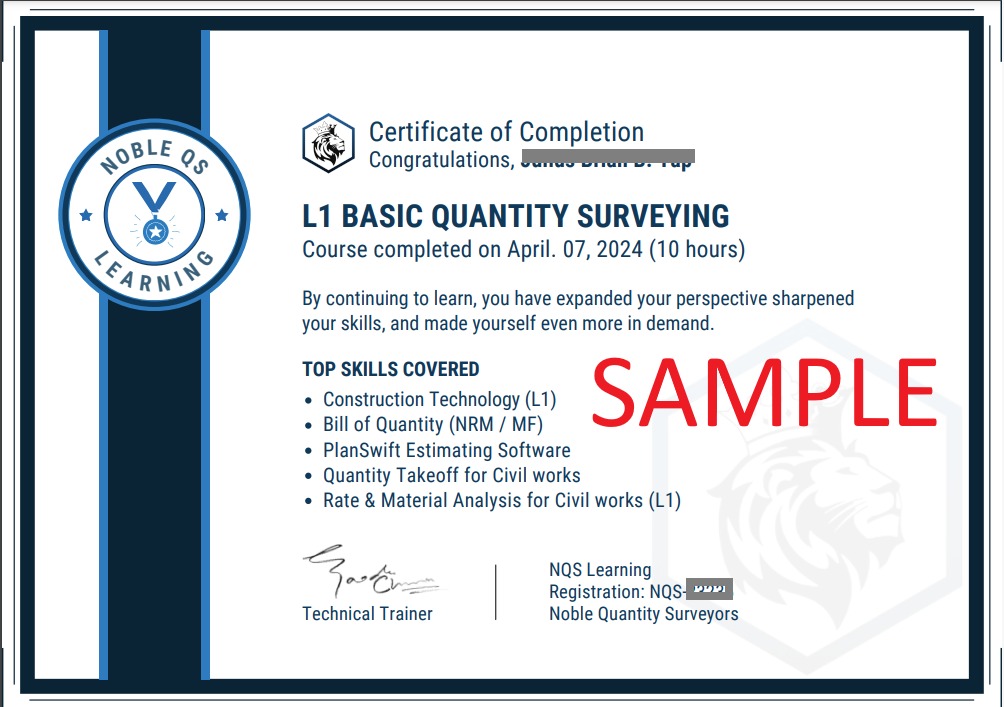What you will learn
-
Complete PlanSwift Software
-
MEP Technical Aspects
-
MEP Cost Estimation
-
Value Engineering
-
Heating & Ventilation
-
Chillers, Fan coil units & FAHUs,
-
Insulation, Dampers & Air outlets, etc.
-
Mechanical Systems
-
Mechanical Quantity Surveying
-
MEP Bill of Quantity
-
Mechanical Engineering
-
Air-conditioning systems
-
Ducting & Piping
No Data Found!


anver sujath
can you share the powerpoint slides?

Abdul Rahman Issah
Good day Sir please I want to find out how to differentiate 2 seperate pipes in a drawing. for instance from the meachanical drawing typical apartment type 5. there is a 25mm CHW pipe and that of a 25mm CHW pipes. what can you use from the drawing to indicate that a particular pipe ends at this point and the next continues. I would appreciate if you can share some lights on this for me

Md. Salah Uddin
Hellow Sir, please provide pdf copy of MEP service specification

Mohammed Sarfaraz Nawaz
Dear Sir,
Wishing you a great health and happy day!
I would like to thank you for providing such a good course with content loaded and beautiful explanations. It covered all the topics from very basics to advanced level. I appreciate it if you elaborate on the HVAC quantity takeoff session (keeping fresher in mind). Furthermore, I request you to provide with whatsapp group link, I need some information for interview preparation.

Nayantha Madusanka Gunasekara
Drawings of mechanical system are not clear, can you share clear drawings. Because, it is very difficult to study with this drawings.

Nayantha Madusanka Gunasekara
Drawings of mechanical system are not clear, can you share clear drawings. Because, it is very difficult to study with this drawings.

tarek Dalati
hi can i have HVAC estimation rule of thumb?
4.9
14 Reviews

Danushitha Jayasingha
1 week ago
This is my first course in Nobel QS. I just completed this Mechanical course. This Nobel QS course is very helpful to enhance my qualifications regarding MEP QS. I really appreciate both instructors especially planswift instructor taught every minor to major points of planswift. Thank you again for this course.

Tharindu Gamage
2 months ago
This is my second course with NobleQS. I previously completed the Civil QS program, and I chose the Mechanical QS course to broaden my technical knowledge and improve my career prospects. The course was well-structured, practical, and helped me learn many new concepts clearly. Thank you again to NobleQS for providing such valuable training.

Kalana Rathnayake
3 months ago
Well structured and easy to follow. I really enjoyed the learning experience.
Meet Your Instructor

Ali Asgar Parsolawala
MEP Trainer
About Instructor
Ali Asgar Parsolawala is working as a Sr. MEP Estimation Engineer in Multinational group based in Dubai. He has completed his Bachelor’s in Mechanical Engineering, Diploma in Coaching, NLP and Masters in Supply Chain Management from Universidad Isabel I, Barcelona, Spain. He has 10+ years’ experience in MEP Construction profession in various projects at UAE. He skilled in AutoCAD, Plan swift and MS Excel.

Empty Resources
Resources(16)
1.NQS - Drawings of Mech System.zip
2.NQS - Schematic Diagram.zip
3.NQS - Drawings & Specification.zip
4.NQS - Download & Install.zip
5.NQS - Duct Quantity Sheet.zip
7.NQS - Value Engineering.zip
6.NQS - Checklist & Schedule.zip
8.NQS - Recommended Books.zip
9.NQS - NRM2 & MasterFormat.zip
10. NQS - POMI BOQ Sample Template.zip
11. NQS - PlanSwift User Guide Version.zip
11. NQS- ARCH Drawings.zip
12. NQS - STR Drawings.zip
13. NQS - Drawings.zip
14. NQS-Mech Villa PDF.zip
15. NQS- Excel sheets.zip


$ 100.00 $ 200.00
27 days Left at this Price!-
Course Duration15 h 26 m 40 s
-
Course LevelMedium
-
Student Enrolled97
-
LanguageEnglish
This Course Includes
- 16 Downloadable Resources
- Certificate of Completion
- Full Lifetime Access
- Resume Review
- Career Counselling
- FAQ Session with Trainer

anver sujath
Please share the planswift templates it is not available
Ali Asgar Parsolawala Instructor
Thank you for dropping your question. We’d like to let you know that we have a variety of PlanSwift templates available in the Resources section. We kindly recommend exploring that area, as many useful materials are uploaded there for your convenience. If you face any difficulty or need further guidance, please don’t hesitate to contact us via WhatsApp. Our Noble QS support team will be more than happy to assist you and ensure you have everything you need to access the templates smoothly.